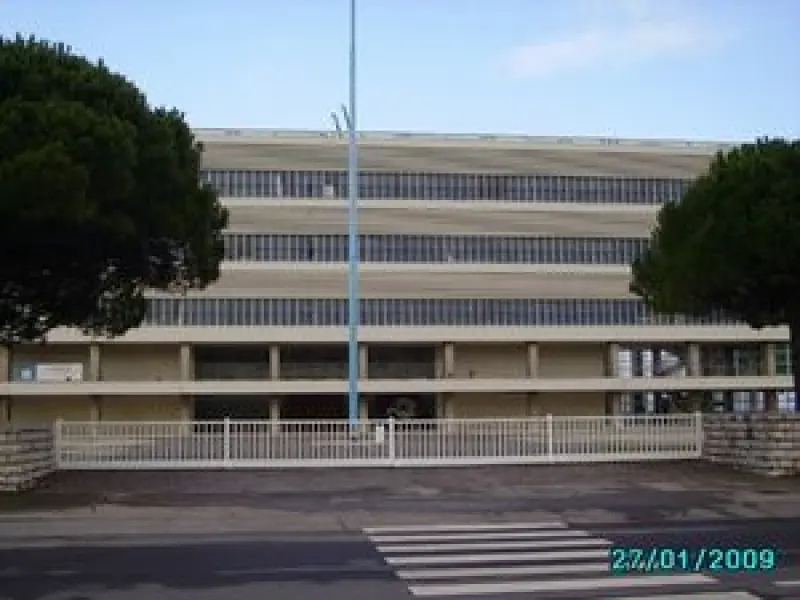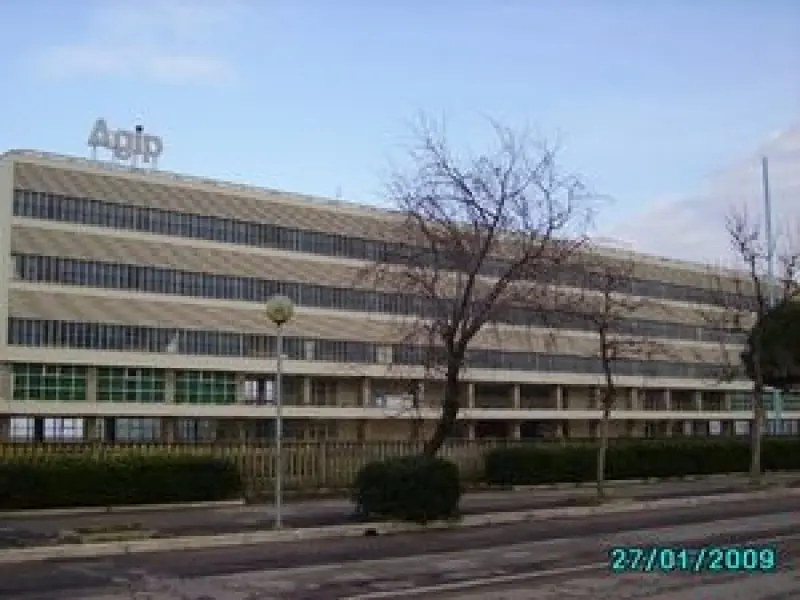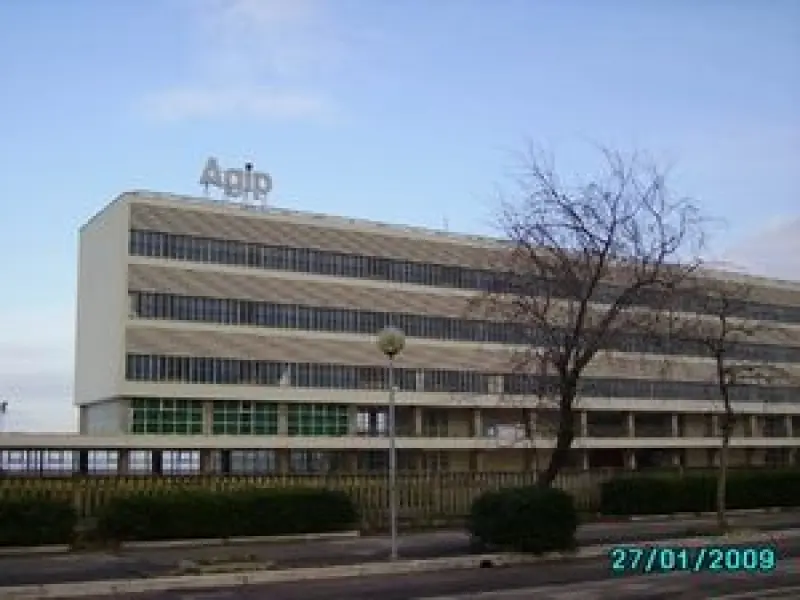Colonia Agip di Cesenatico
La Colonia Agip di Cesenatico fu costruita in pieno regime fascista, tra il 1937 e il 1938 seguendo il progetto dell'architetto bolognese Giuseppe Vaccaro. Si trova nella zona più a est di Cesenatico, tra la spiaggia e il viale Carducci, la via del lungomare di levante costellata da alberghi.
La Società Agip Petroli, tutt'ora proprietaria dell'edificio, negli anni trenta rappresentava in Italia la prima azienda di Stato per la ricerca e distribuzione dei carburanti. Nel 1937 si decise di costruire una colonia per ospitare i figli dei dipendenti Agip durante i mesi estivi. Mussolini intervenne sulle decisioni dell'azienda e ordinò che fosse costruita in Romagna, per questo si scelse la località di Cesenatico e fu dedicata a Sandro Mussolini, nipote del duce.
Il presidente della Società, l'ingegnere Puppini, era anche preside della Facoltà di Ingegneria dell'Università di Bologna, e affidò l'incarico a Giuseppe Vaccaro, anch'egli bolognese e autore di importanti edifici realizzati sia a Bologna che in altri centri d'Italia e uno dei principali interpreti del razionalismo di Le Corbusier.
La funzione di colonia per ragazzi venne però interrotta durante la seconda guerra mondiale, quando l'edificio venne dapprima trasformato in ospedale militare, poi occupato dalla truppe in ritirata, infine da quelle in avanzata.
Soltanto al termine della guerra, dopo alcuni lavori di ristrutturazione, torna a svolgere una funzione civile come colonia estiva per ragazzi. Nel 1950 nella Colonia Agip sono stati ospitati i sopravvissuti all'alluvione del Polesine.
Atttualmente, è sede dei soggiorni estivi dei dipendenti dell'E.N.I.
Il corpo principale di questo edificio è formato da una stecca parallela a litorale di cinque piani, in cui vi sono i dormitori, mentre gli uffici e i locali riservati al personale sono alle estremità della struttura disposti in modo ortogonale.
Al centro del lato che è rivolto verso il mare si aggancia un fabbricato di un solo piano formato da prospetti completamente vetrati, che ospita la cucina e il refettorio. Il corpo centrale, sollevato da alcuni pilastri, crea un vasto loggiato, aperto su entrambi i lati per favorire la massima areazione. Il pian terreno è un ampio spazio libero in cui (in caso di maltempo) si possono svolgere varie attività. I prospetti maggiori del corpo centrale sono caratterizzati da finestre a nastro protette da frangisole sul fronte ovest (verso la campagna), mentre invece i lati corti sono praticamente ciechi.
In questa struttura, secondo lo stile razionalista, sono state ideate vaste superfici vetrate per garantire una splendida vista sia sul mare che sulla campagna, la massima circolazione dell’aria e della luce e in contemporanea della schermatura dell’illuminazione solare troppo intensa.
L. Gentili, E. Racchini. A cura di A. Cocchi.
Agip Summer Camp of Cesenatico

Giuseppe Vaccaro. Summer Camp Agip. 1937-38. Entrance view. Cesenatico
The Agip Summer Camp of Cesenatico was built during the fascist regime, between 1937 and 1938, following the plan of the Bolognese architect Giuseppe Vaccaro. It is located in the eastern part of Cesenatico, between the beach and viale Carducci, the seafront street filled with hotels.
The oil company Agip is still the owner of the building and in the Thirties it was the first state company for the research and distribution of petrol. In 1937 it decided to build a summer camp for the children of the employees to spend the summer holidays. Mussolini stepped in and ordered that it be built in Romagna, and therefore Cesenatico was chosen. It was dedicated to Sandro Mussolini, nephew of the Duce.

Giuseppe Vaccaro. Summer Camp Agip. 1937-38. General view. Cesenatico
The president of the Company, the engineer Puppini, was also the dean of the Engineering Department of the University of Bologna, and gave the job to another Bolognese, Giuseppe Vaccaro, an architect of important buildings in Bologna and in central Italy, and one of the main interpreters o the Rationalism of Le Corbusier.
The use of a summer camp for children was interrupted during the Second World War, when the building was first turned into a military hospital, then occupied by the retreating troops, and finally by the advancing ones.
Only with the end of the war, after some repair works, it returned to being a place for civil use, as a summer camp for youngsters. In 1950 the survivors of the Polesine flood were lodged there. Currently, Agip is the summer site for E.N.I. employees.
The main body of the building is where the dormitories are and it is made by parallel bars displayed in five floors, while the offices and staff accommodation are placed on one end of the building, arranged in a perpendicular shape.

Giuseppe Vaccaro. Summer Camp Agip. 1937-38. Corner view. Cesenatico
In the centre of the sea side façade, a one floor glass building is attached, housing the kitchen and the dining hall. The central body of the building, raised on pillars, creates a huge gallery, opened on both sides to allow maximum ventilation. The ground floor is an ample open space where (in case of bad weather) several activities can be done. The west side façade (facing the countryside) is distinguished by "strip windows" protected by brise-soleil, while the smaller sides have no windows.
According to the Rationalist style, several huge glass surfaces were conceived in order to guarantee great sea and countryside views, the maximum ventilation and light, at the same time controlling too intense sunlight.
L. Gentili, E. Racchini, edited by A. Cocchi.
Trad.: A. Sturmer
Bibliografia
M. Casciato, P. Orlandi, Quale e Quanta, Edizioni CLUEB, Bologna 2005
G. Riguzzi, Giuseppe Vaccaro e la Colonia AGIP di Cesenatico, in ROTARY INTERNATIONAL CERVIA – CESENATICO n. Estratto da n. 322 – BOLLETTINO MENSILE, Aprile 2000




